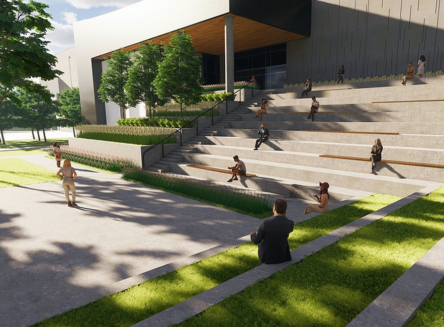
A Sneak Peek at the Wachholz College Center
Flathead Valley Community College and the Flathead Valley community are on the edge of their seats as finishing touches are being put on the expansive Paul D. Wachholz College Center, the college’s new state-of-the-art performing arts and activity facility.
The Center’s website, wachholzcollegecenter.org, went live last week and tickets for the first performances and programs went up for sale July 22.
It’s the culmination of a construction project that began in April 2020, and the beginning of an evolution in cultural arts opportunities for the Flathead Valley and the entire Northwest, said Matt Laughlin, director of the College Center.
“This is an exciting time for the College Center,” said Laughlin, who was production manager and later director for Seattle’s prestigious Benaroya Hall for 14 years.
“All the work we’ve put into creating this first-year lineup of shows, curated for our local and regional audience, is finally live and ready for everyone to see,” he said. “The excitement is building toward our opening later this fall.”
Initial funding for the project came from a $4 million donation by longtime Flathead businessman and Realtor Paul D. Wachholz. The FVCC Board of Trustees had unanimously voted to approve a $25,670,866 bid in April 2020 from Swank Enterprises with a built-in contingency. Construction started soon afterward.
Funding for the building has primarily come from donor support — approximately $22 million to date. Even with rising building costs, so far the project has kept on budget. While the operating cost plan remains unfinalized, those costs likely will be covered by future revenue.
In mid October, FVCC is planning community engagement activities to introduce the new facility.
“We’d like to do free tours, open houses and potentially some local artist showcases,” Laughlin said while guiding the Inter Lake on a tour of the center.
The 58,000-square-foot facility has been built with forward-thinking and dynamic architectural plans designed by Cushing Terrell Architects. Laughlin said it will serve the community and students for many years as a regional center for arts and entertainment, as well as a hub for sports events, client events and trade shows.
The facility’s main entrance opens onto the spacious Jane A. Karas Reception Hall (named after the current FVCC president), and which serves as the connection between the Stinson Family Event Center and McClaren Hall, a 1,014-seat performing arts center designed with advanced acoustics and flexibility to accommodate concerts, lectures, dance performances and musical theater productions. The performance hall has about 740 seats on the main floor and 274 in the balcony, with box seats on both levels.
“You get the sense of how grand it is, but also how intimate it’s still going to be,” Laughlin said.
The performance hall features a roomy stage backed by a soaring 50-foot wall, an orchestra pit that can be converted into more seating or more stage as needed, huge projection screen, a fly system and a stage curtain for dance and theater productions. The hall is complete with a loading dock, plenty of storage and green room spaces.
McClaren Hall will be the home of the Glacier Symphony, which celebrates its 40th season this year. The symphony’s first performance will be Beethoven’s “Ode to Joy” Nov. 19 and 20.
The center also features the Wanda Hollensteiner Art Gallery to house rotating art exhibits for both professional and student artists, the Swank Recital Hall for smaller, intimate ensembles or receptions, and a variety of music education classrooms and seven practice rooms to enhance the FVCC Music Department, including a keyboard classroom whose windows echo the design of piano keys.
On the other side of WCC is the Stinson Family Event Center. It houses a yoga and Pilates studio, locker rooms, showers, fitness center, and a full-size basketball and volleyball court — space that can be used to accommodate trade shows, private events and conferences for about 400 people. The gym space will lend itself to future student events and continuing education programs, as well as FVCC Foundation events and sit-down dinners.
“There is also a sound system nicely built into this space too, so we can easily pop a stage with a lectern and have a speaker here,” Laughlin said.
McClaren Hall, which is partially below ground level, and the Stinson Event Center on ground level, are designed so events can occur simultaneously without interrupting each other.
Both the gymnasium and the Jane A. Karas Reception Hall open onto an east-facing courtyard and patio, as well as the O’Shaughnessy Outdoor Amphitheatre, a terraced lawn, soon-to-be-landscaped performance space with a natural backdrop of magnificent mountain views.
“One thing that’s really nice is they ran ample power out here so we can have performances in the summer months,” Laughlin said. “We envision putting out cocktail tables on the patio space and people watching from here too. It’s pretty grand.”
Laughlin said the college hopes to eventually bring in Broadway style musicals and larger productions.
“This is just the beginning, he said.
“I’ve always looked at this venue as being symbolic of a big door that opens and allows a lot more of the community to get onto the campus,” he continued. “The college already has a good connection with the majority of the community but, for anybody that isn’t familiar, the hope is to get a lot more folks to see what’s happening and maybe attend a show they want to see. We’re here to serve everyone and ramp up to a more full and robust schedule of family, educational events and cultural arts."